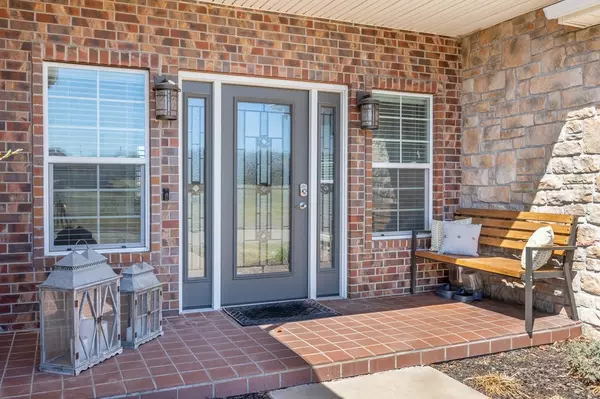$332,900
$329,900
0.9%For more information regarding the value of a property, please contact us for a free consultation.
101 Murifield Dr Arkansas City, KS 67005
4 Beds
2 Baths
2,586 SqFt
Key Details
Sold Price $332,900
Property Type Single Family Home
Sub Type Single Family Onsite Built
Listing Status Sold
Purchase Type For Sale
Square Footage 2,586 sqft
Price per Sqft $128
Subdivision Country Club Estates
MLS Listing ID SCK623479
Sold Date 06/06/23
Style Ranch
Bedrooms 4
Full Baths 2
HOA Fees $4
Total Fin. Sqft 2586
Originating Board sckansas
Year Built 2001
Annual Tax Amount $5,255
Tax Year 2022
Lot Size 0.310 Acres
Acres 0.31
Lot Dimensions 13503
Property Description
Welcome to this rare and unique opportunity to own this Gorgeous all brick and stone ranch in the desirable Country Club Estates subdivision! This stunning property offers an open concept floor plan, 4 bedrooms, and beautiful updates throughout. As you enter through the foyer, you'll be greeted by new luxury vinyl flooring in the living spaces, new carpet in the bedrooms, and high-end light fixtures throughout. The large living room features custom bookshelves, a cozy fireplace, and vaulted ceilings, making it the perfect spot for relaxation or entertaining guests. The kitchen is a chef's dream with granite countertops, recessed lighting, under cabinet lighting, and all stainless steel appliances. The eating bar and dining area are great spaces for casual meals or hosting dinner parties. The large formal dining room provides an elegant setting for special occasions or the perfect space for a large family. The split master floor plan ensures privacy, and the master bathroom has been beautifully remodeled, featuring a tile walk-in shower, double separate vanities, a water closet, and a walk-in closet that doubles as a safe room. Two additional bedrooms and a full updated bathroom are located off the living room. This home also features an added bonus of a 4th bedroom on the upper level. If you don't need a 4th bedroom, this space makes a great family room, home office, playroom, workout room, or the possibilities are endless. You'll love spending your evenings on the screened back porch, overlooking the large backyard with its new wrought iron fence, patio, and firepit. Don't miss out on this rare and unique opportunity to make this property yours. Call the listing agent today to schedule a private showing.
Location
State KS
County Cowley
Direction East on Kansas Ave (US 166) to Country Club Road, South on Country Club Road to Saint Andrews Drive to property on the corner of Saint Andrews Drive and Murifield Drive
Rooms
Basement None
Kitchen Electric Hookup, Granite Counters
Interior
Interior Features Ceiling Fan(s), Walk-In Closet(s), Vaulted Ceiling, Partial Window Coverings
Heating Forced Air, Gas
Cooling Central Air, Electric
Fireplaces Type One, Gas
Fireplace Yes
Appliance Dishwasher, Disposal, Refrigerator, Range/Oven
Heat Source Forced Air, Gas
Laundry Main Floor, Separate Room, Sink
Exterior
Parking Features Attached, Opener, Oversized
Garage Spaces 2.0
Utilities Available Sewer Available, Gas, Public
View Y/N Yes
Roof Type Composition
Street Surface Paved Road
Building
Lot Description Corner Lot
Foundation None
Architectural Style Ranch
Level or Stories One and One Half
Schools
Elementary Schools Roosevelt
Middle Schools Arkansas City
High Schools Arkansas City
School District Arkansas City School District (Usd 470)
Others
Monthly Total Fees $4
Read Less
Want to know what your home might be worth? Contact us for a FREE valuation!

Our team is ready to help you sell your home for the highest possible price ASAP






